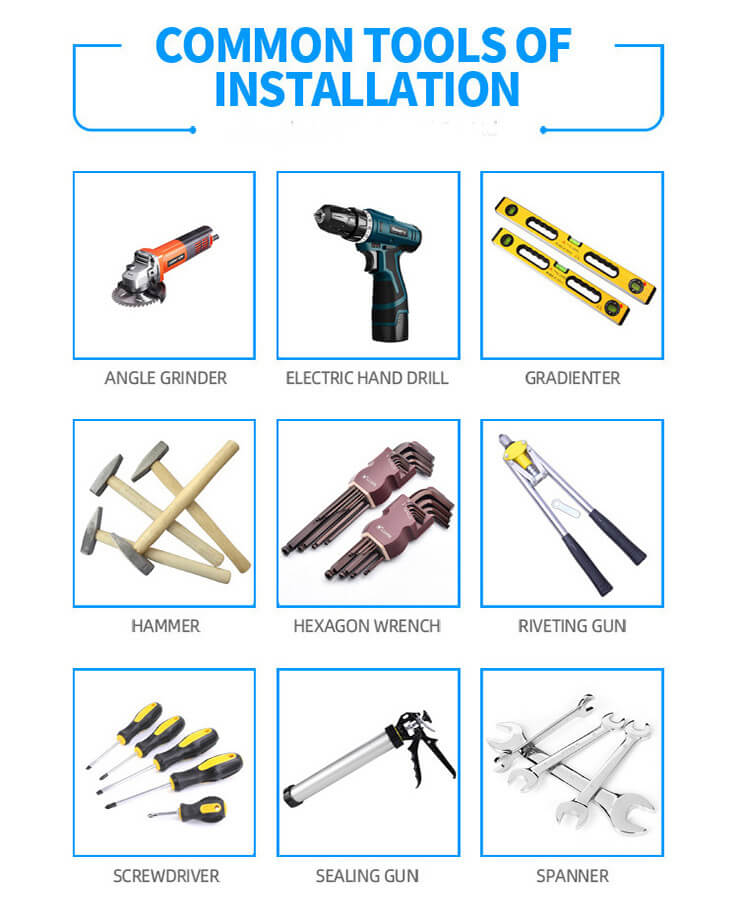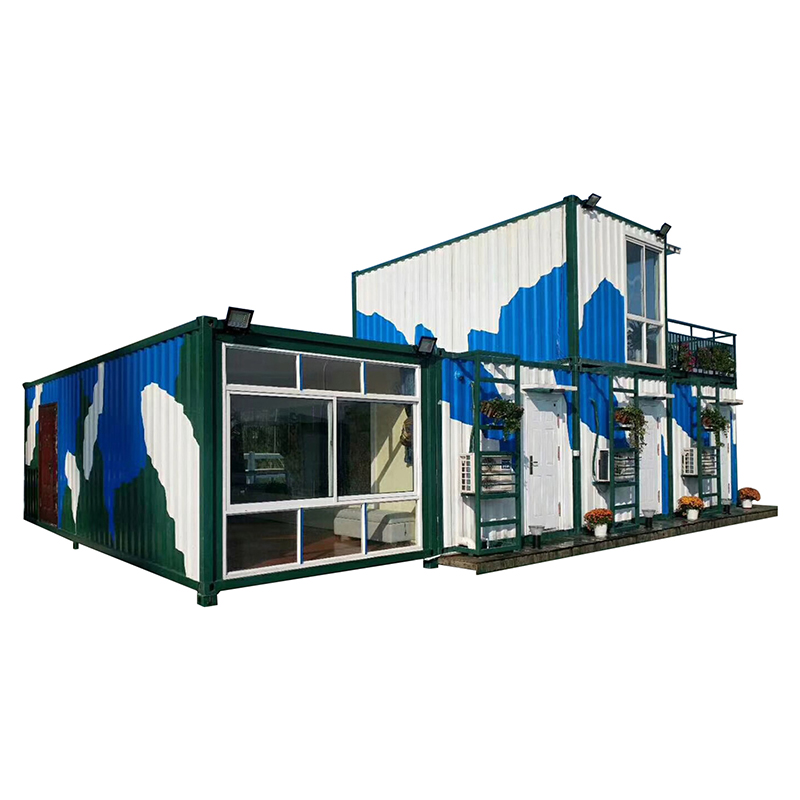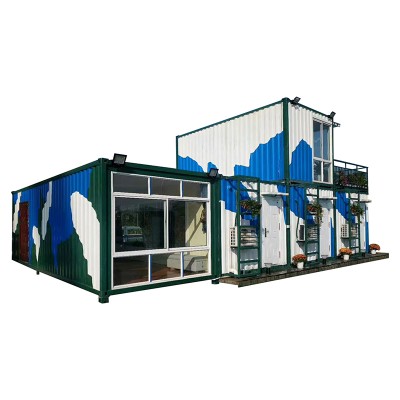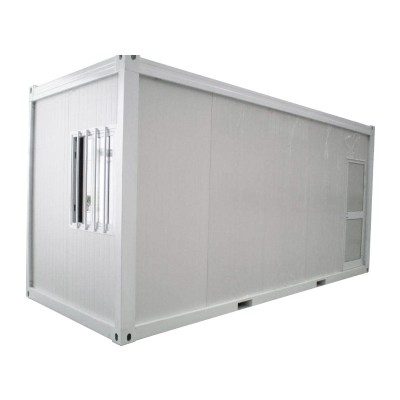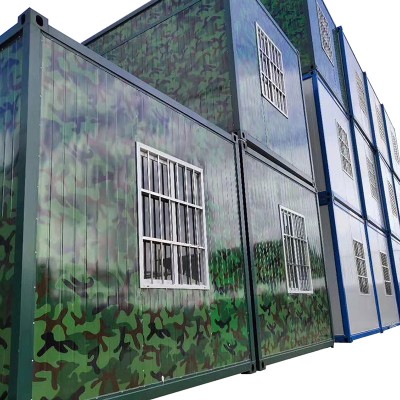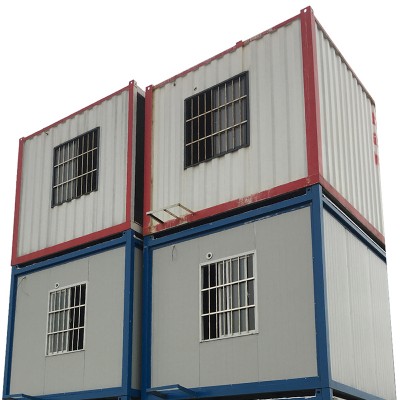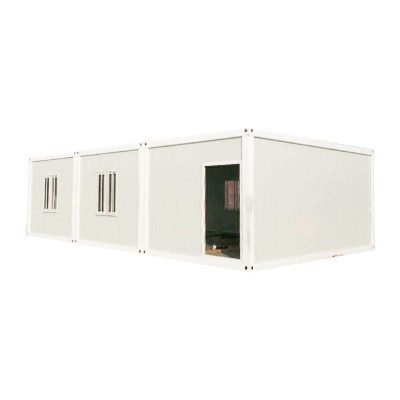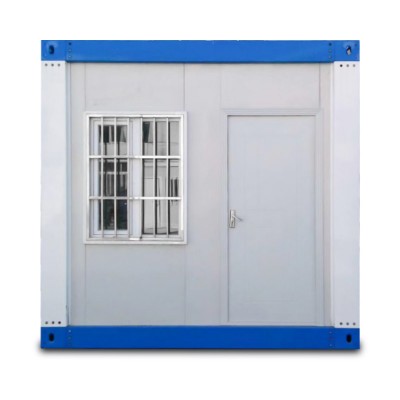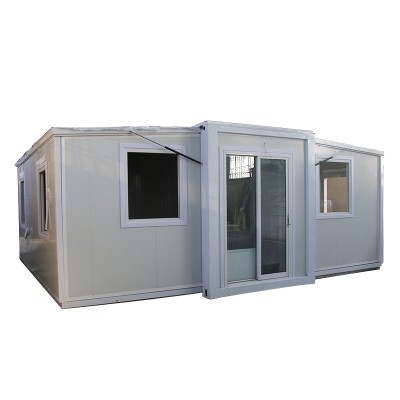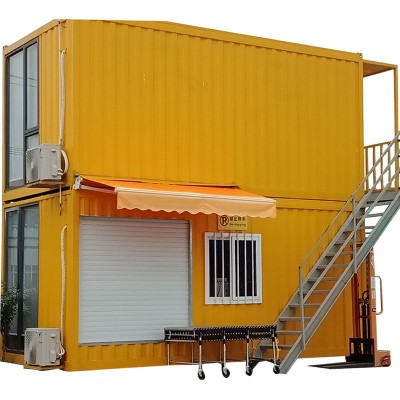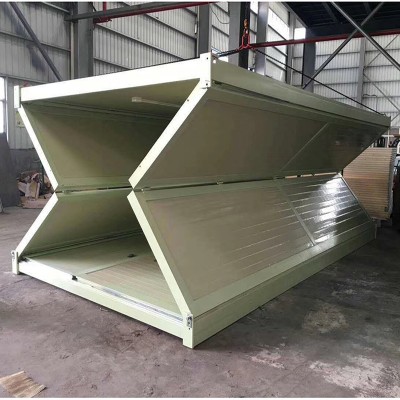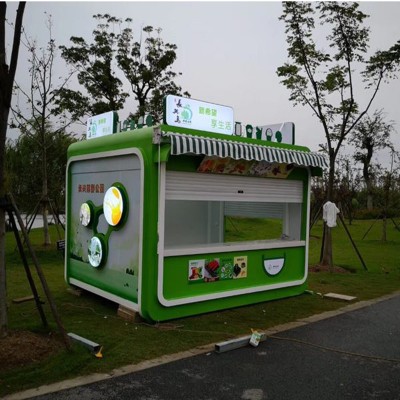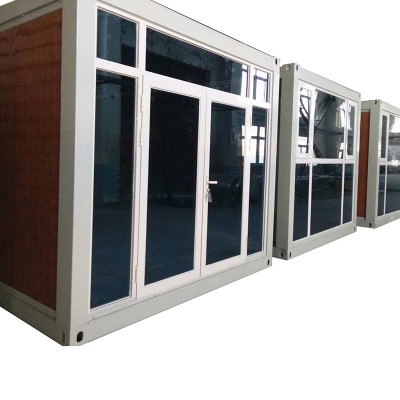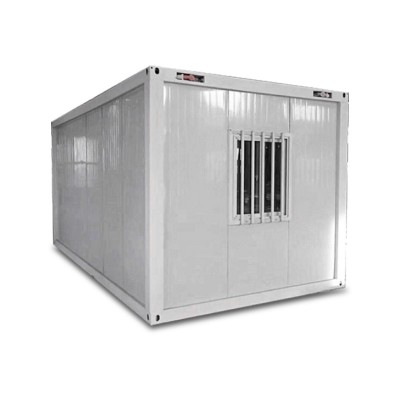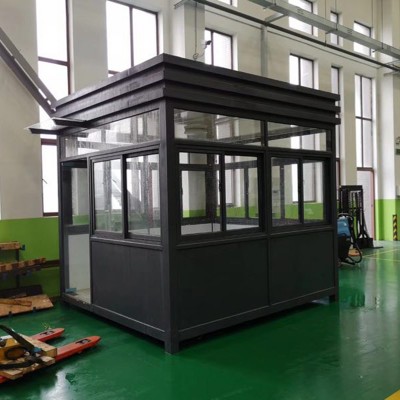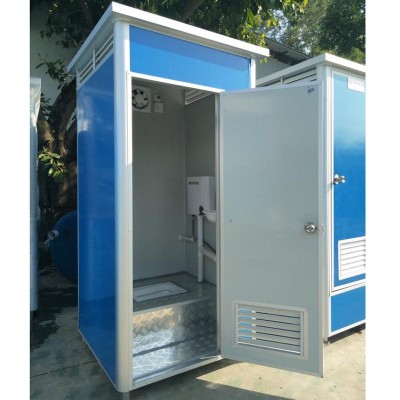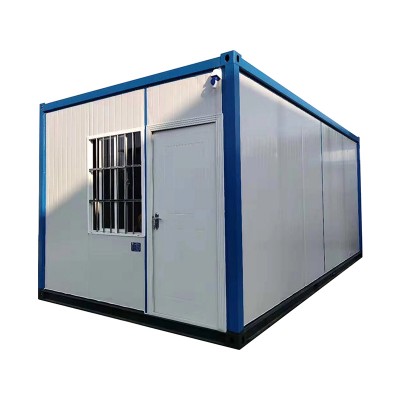ready prefabricated family house modular homes house
Flat pack container house: Flexibility combination, the construction enables compounding of individual container house in transverse or longitudinal directions without limits, and can also be stacked 2~4 stories, to enlarge the space and function. The top, bottom and around the container house used heat insulation, heat preservation materials, providing comfortable temperature for the internal living.
Flat pack container house features
1. can be relocated anywhere needed, with a crane or forklift.and if necessary, it can be knocked down to save transportation fee.
2. can be flexibly designed, such as you want to add/delete a partition wall, or making a bedroom temporarily.
3. can be conveniently transported with a truck, without moving any items in the house.
4. can be easily built up/knocked down with simple tools such as spanner,hand drillers, etc.
5. elegant,clear enough, removable, can be combined, etc....so, it can be used for site office, staff camp, temporary school, hospital, emergency relief sheds, etc.
6. earthquake resistant 9th, and 210 km/h wind resistant.
|
20ft FLAT PACK CONTAINER HOUSE |
|||
|
SIZE |
5800mm×2500mm×2800mm |
||
|
WEIGHT |
2000KG PER UNIT |
||
|
Surface Treatment |
Electrostatic Spraying |
||
|
Frame |
Galvanized light steel |
||
|
Column |
Hot galvanized steel structure |
||
|
Floor(optional)
|
18mm Fiber cement board 15mm MGO fireproof board/15mm plywood board PVC floor leather |
||
|
Wall |
Wall panel |
50mm/75mm/100mm/150mmthickness eps/rock wool/glass wool/pu |
|
|
Wall decoration(optional) |
Metal carved board/integrated wall panel/ cement fiber board/color steel sheet |
||
|
Roof |
Galvanized steel plate
|
0.3mm/0.4mm/0.5mm (optional) |
|
|
Thickness of sandwich panel |
50mm/75mm/100mm/150mm |
||
|
Ceiling tile |
3mm thickness |
||
|
Window |
Aluminum alloy sliding window/plastic steel window |
1200*900mm |
|
|
Door |
Steel security door / Fire-proof door / Sandwich panel door |
900*2000mm |
|
|
Color |
customer-made |
||
|
Electric Part |
Light |
PVC decoration light |
|
|
Socket |
5 holes socket*3 3 holes Air condition socket*1 |
||
|
Switch |
One button switch |
||
|
Distribution box |
Invisible Distribution box |
||
|
Industrial plug |
Chinese/English/European/Australian standard |
||
|
Resistant temperature |
-40℃ to 40℃ |
||
|
Wind resistance |
210km/h |
||
|
Earthquake resistance |
Grade 8 |
||
|
Loading |
8 sets for one 40HQ |
||
|
Installation efficiency |
4 workers finish installation |
||
Optional interior layout
We have professional design team and provide drawings if customers need
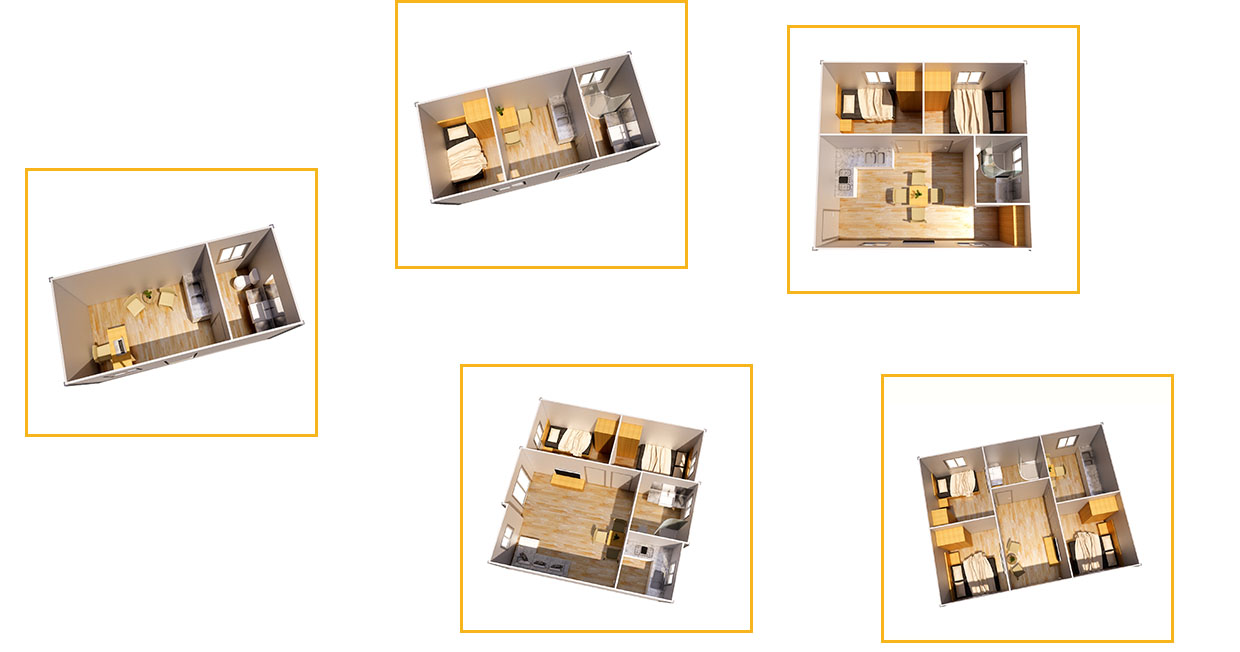
Detailed container house structure
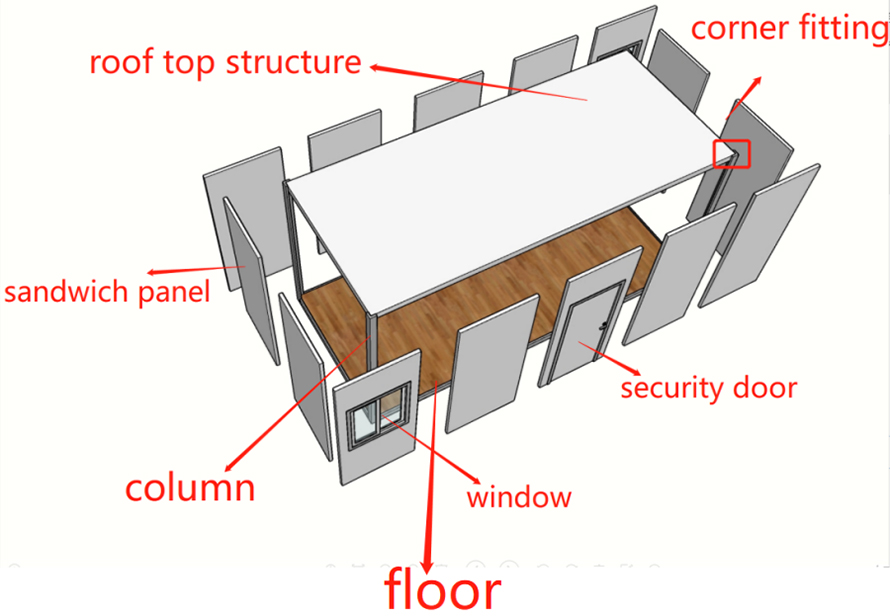
House material for reference
Wall Panel
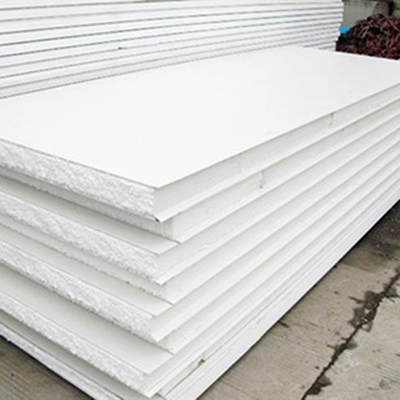
Eps sandwich panel
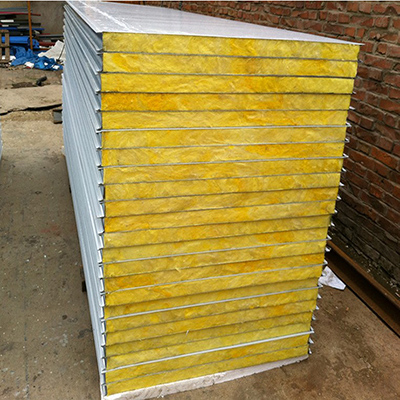
Glass wool sandwich panel
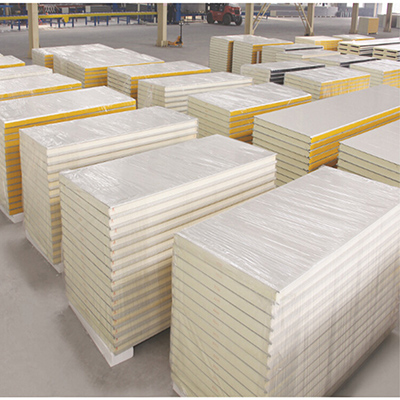
Pu sandwich panel
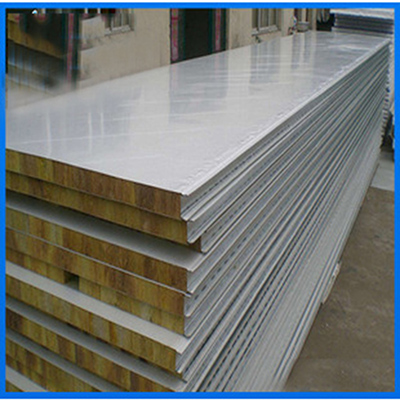
Rock wool sandwich panel
Wall Decoration
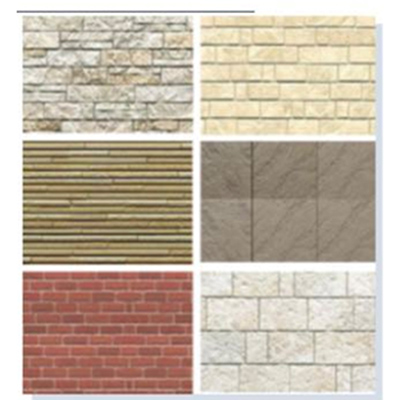
Cement fiber board
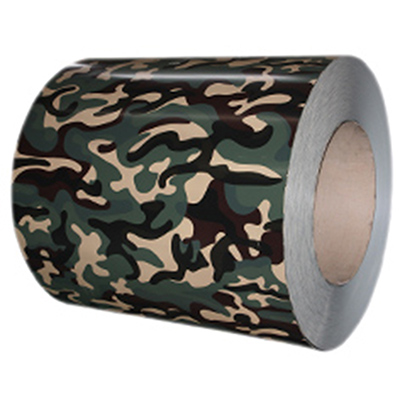
Color steel sheet
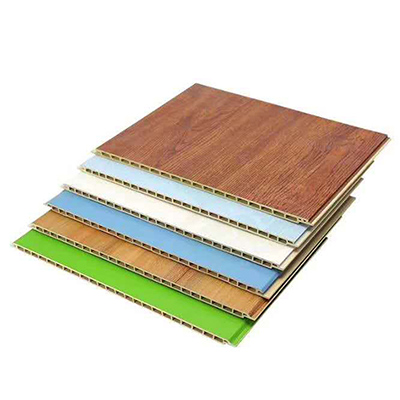
integrated wall panel(inside decoration)
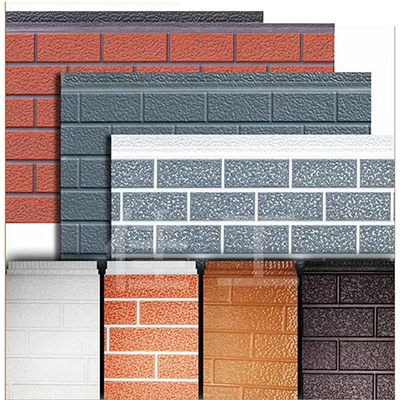
Metal carved board
Floor Material
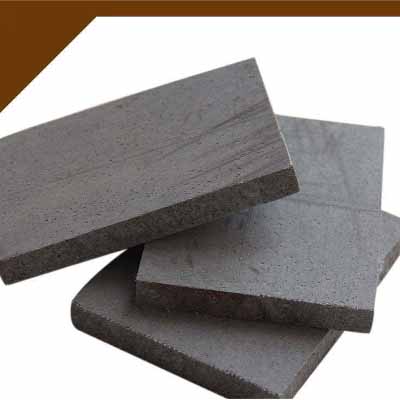
Fiber cement board
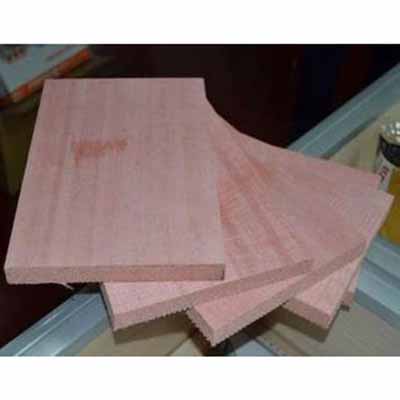
MGO board
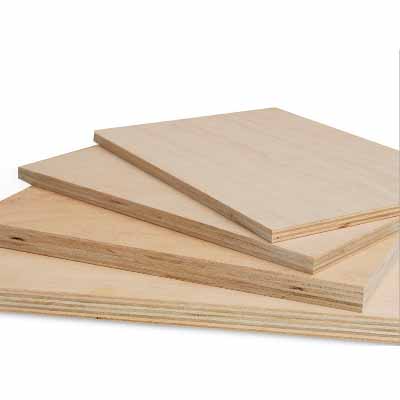
Plywood board
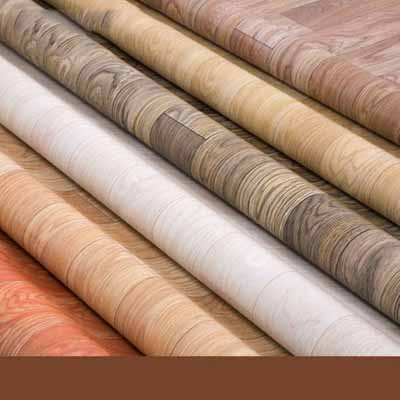
PVC floor leather
Door
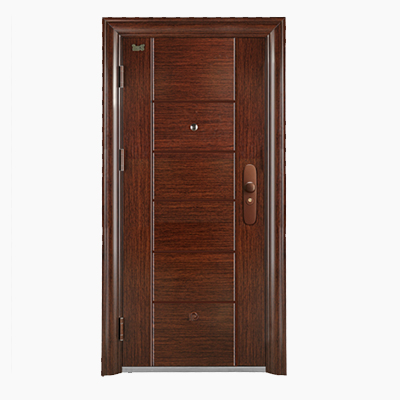
Door
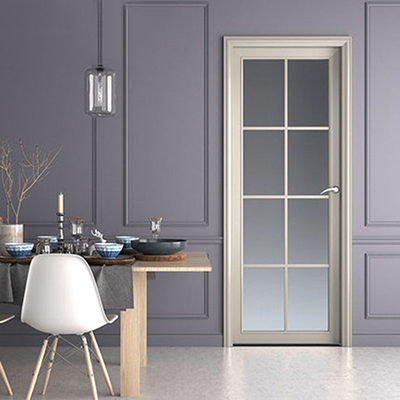
Aluminum alloy door
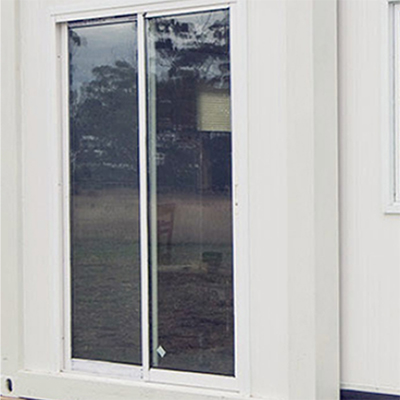
Glass sliding door
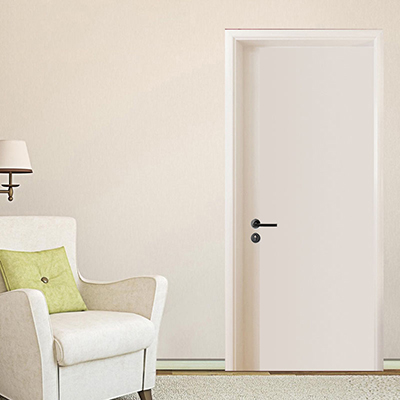
Sandwich panel door
Window
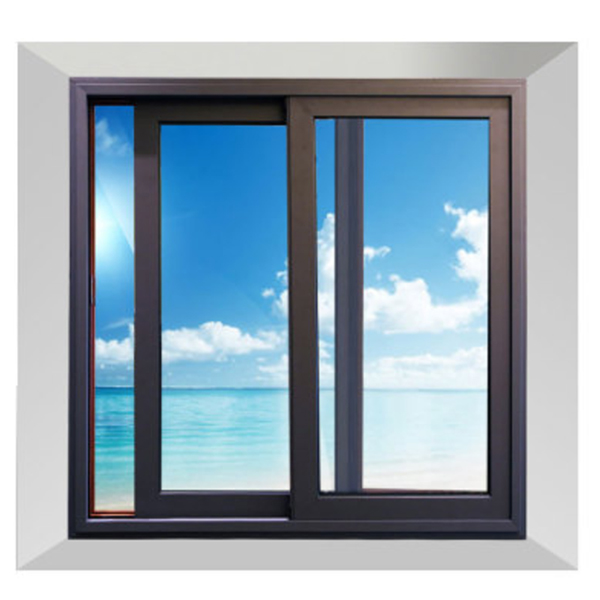
Aluminum alloy sliding window
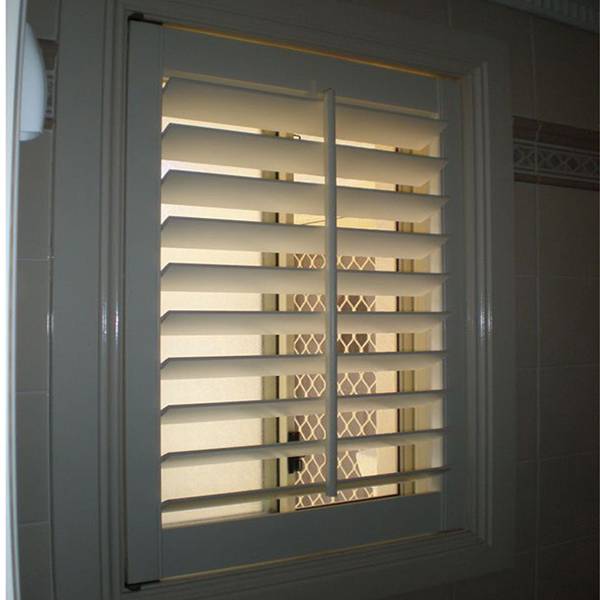
Aluminum shutter
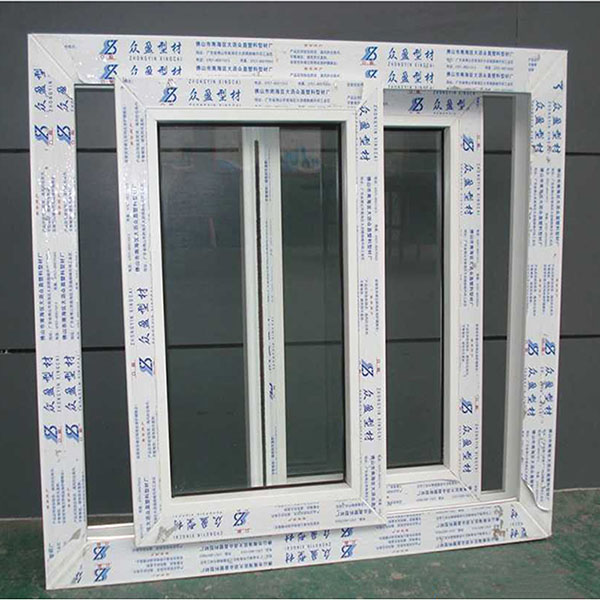
Plastic steel window
Choose various interior facilities
kitchen cabinet
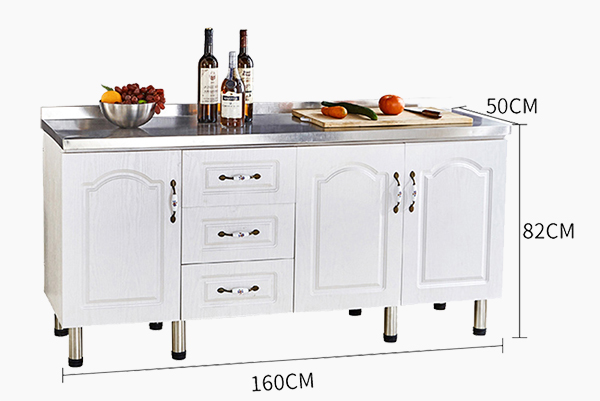
1.6m kitchen bench with no sink
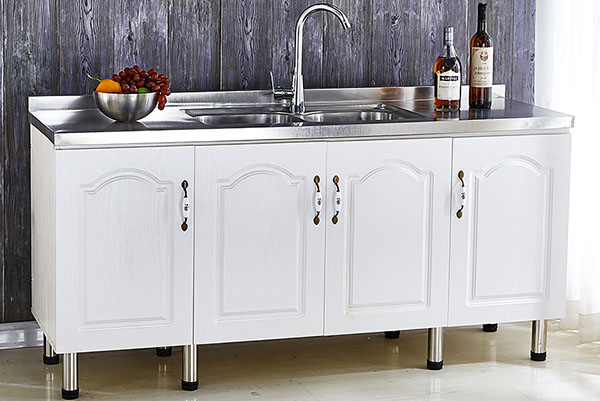
1.6m kitchen bench with two sinks
Shower head
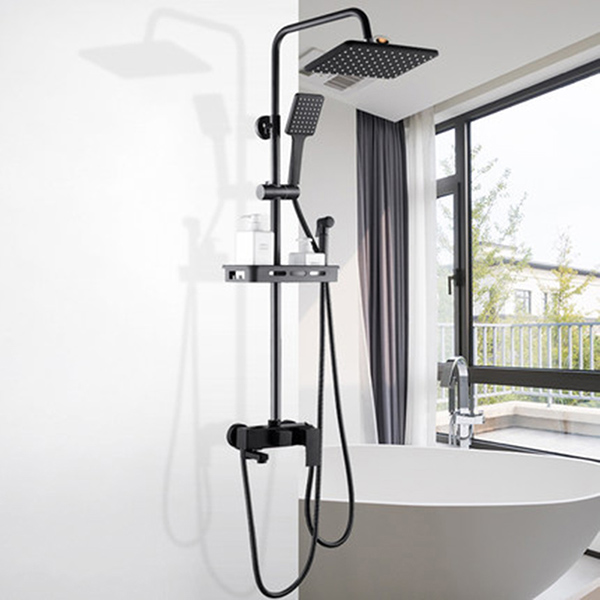
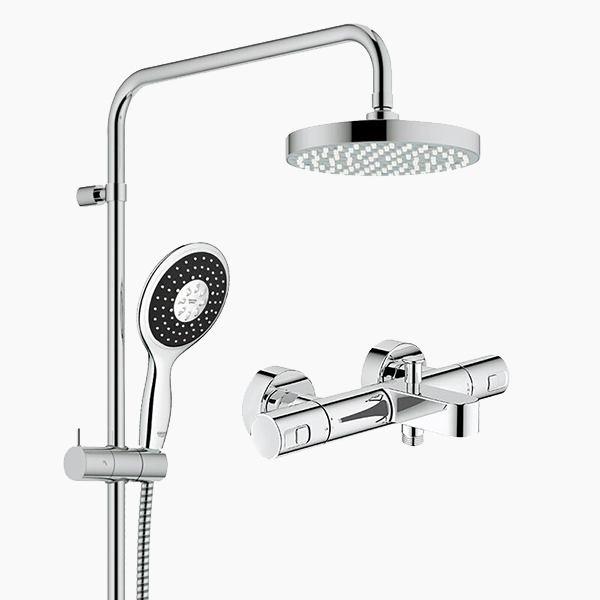
Shower room
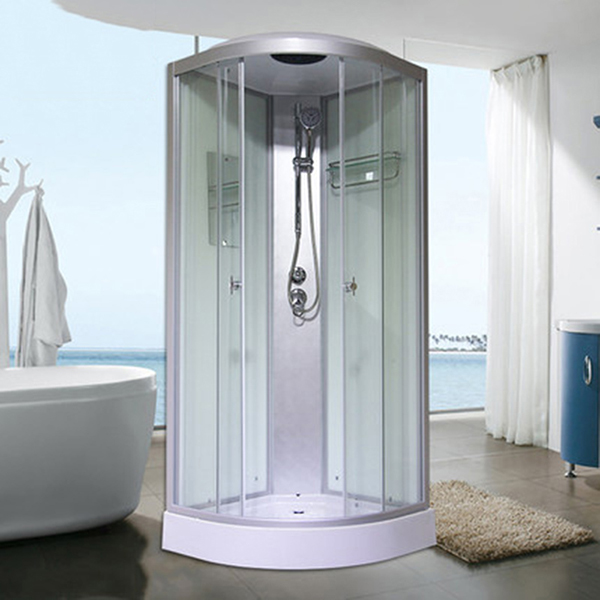
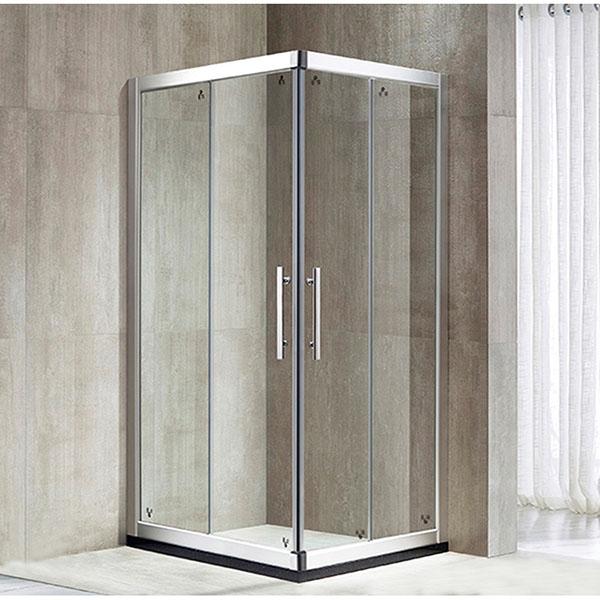
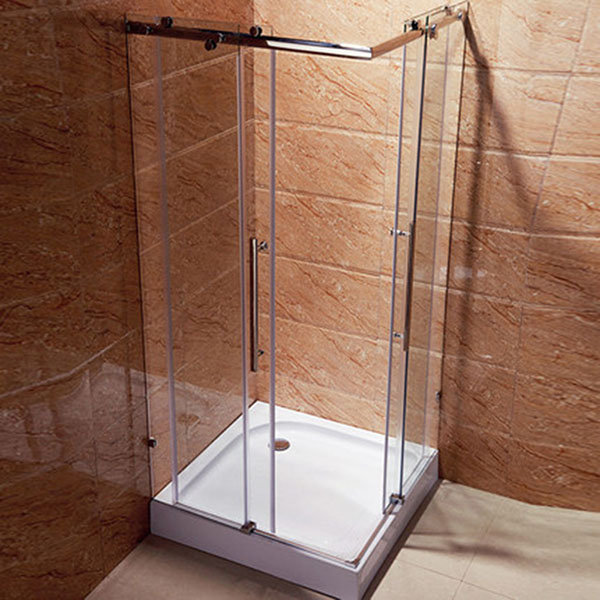
Toilet
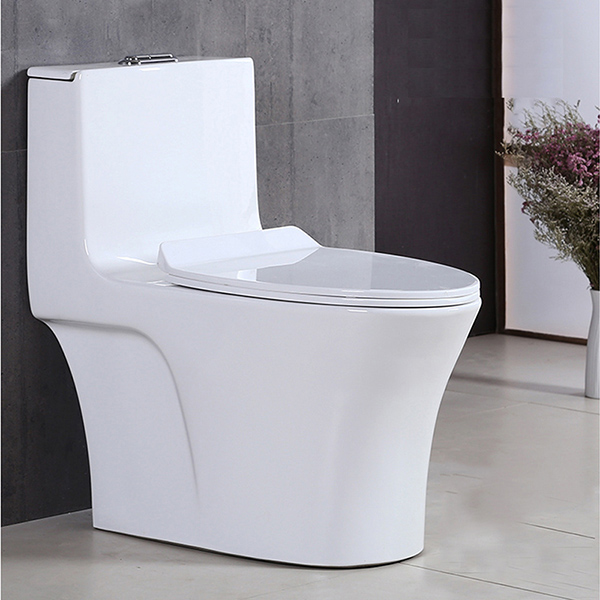
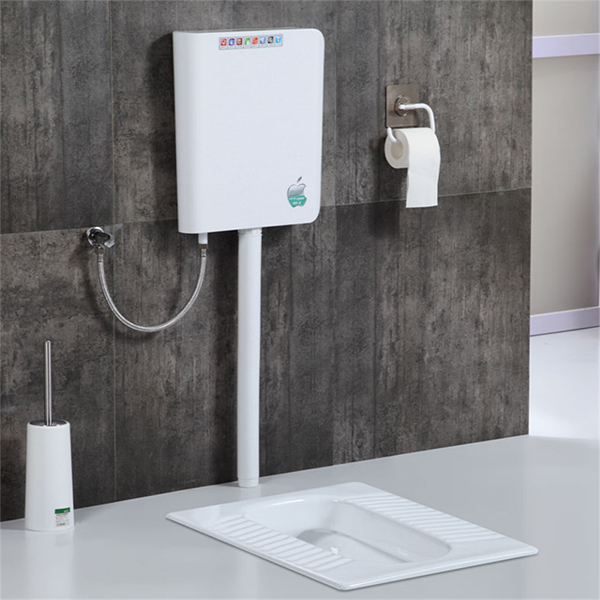
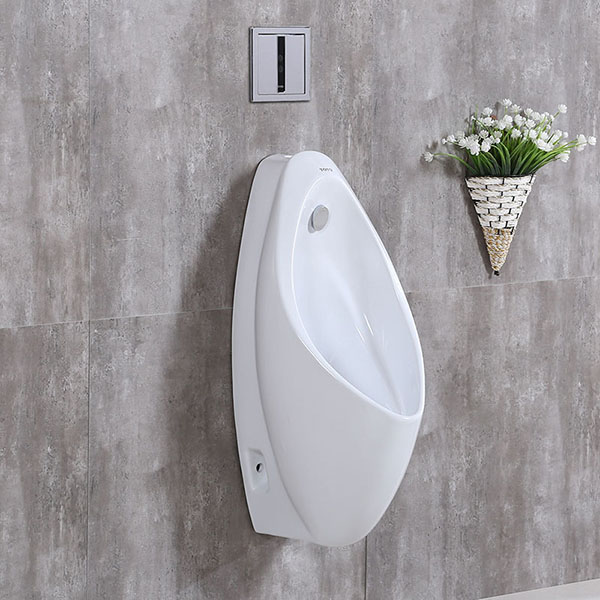
Wash basin
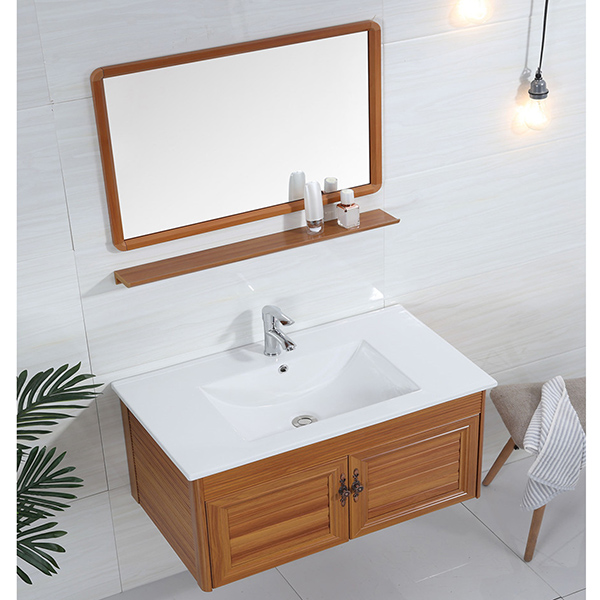
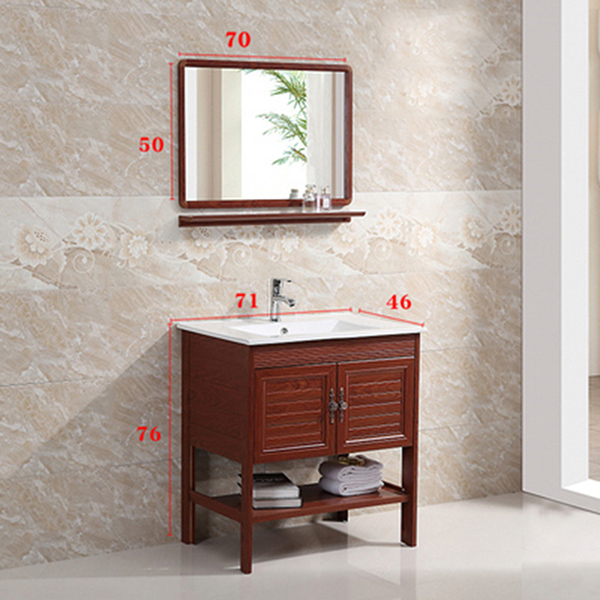
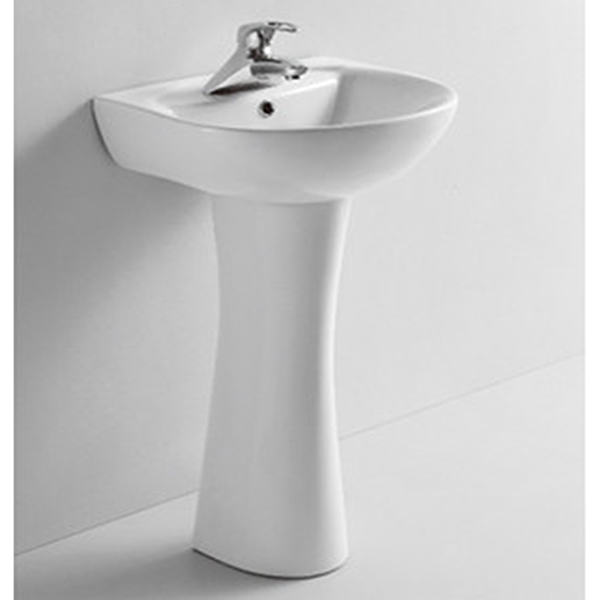
Installation instruction

Common tools of installation
